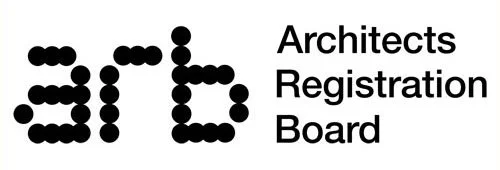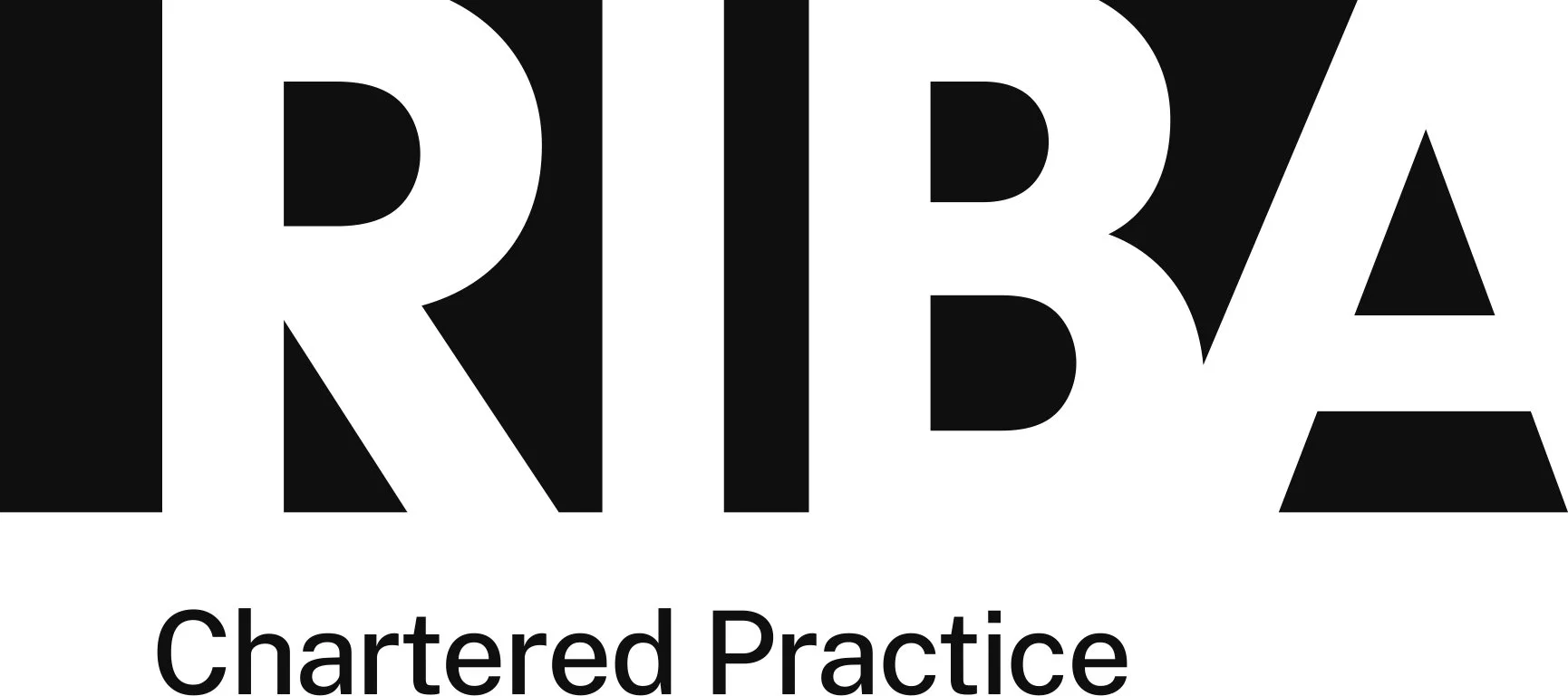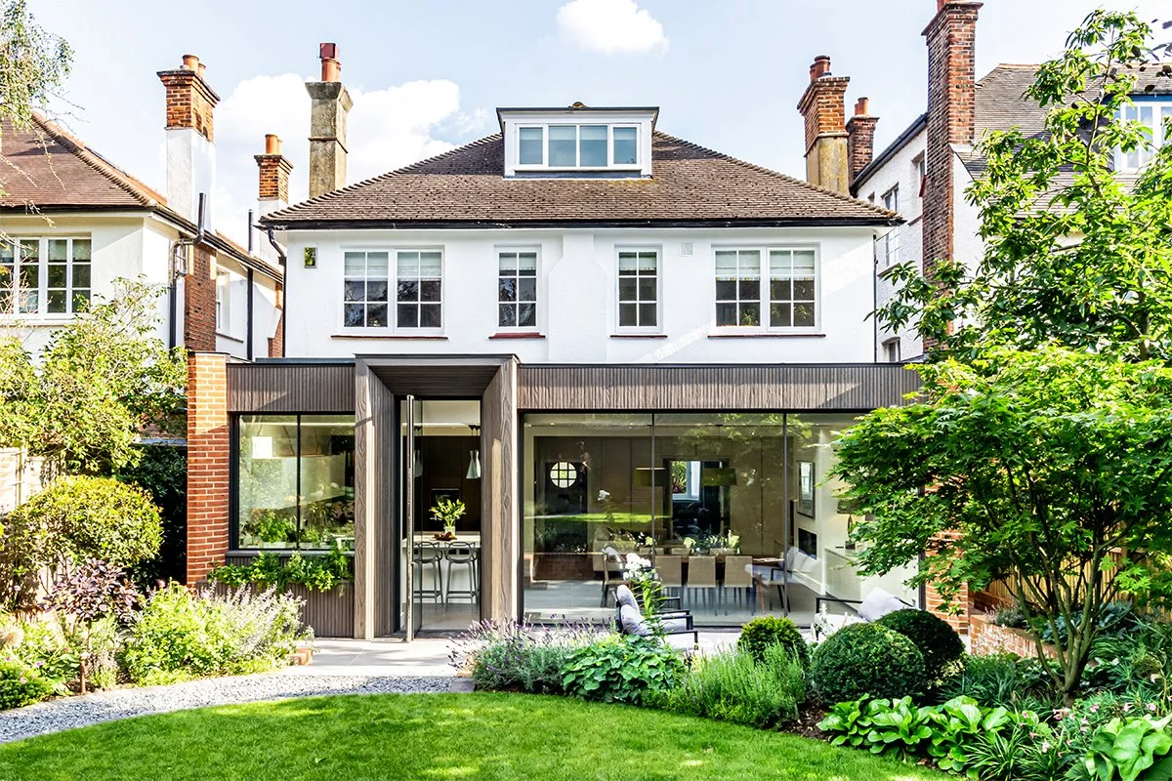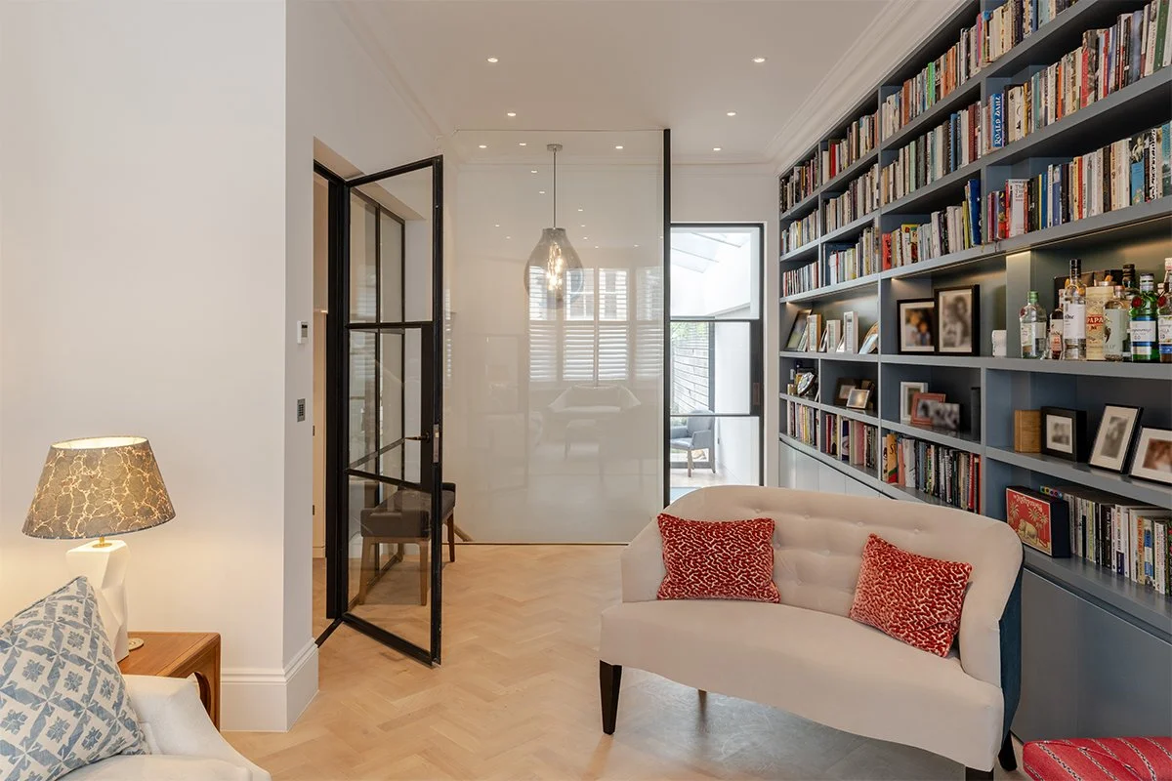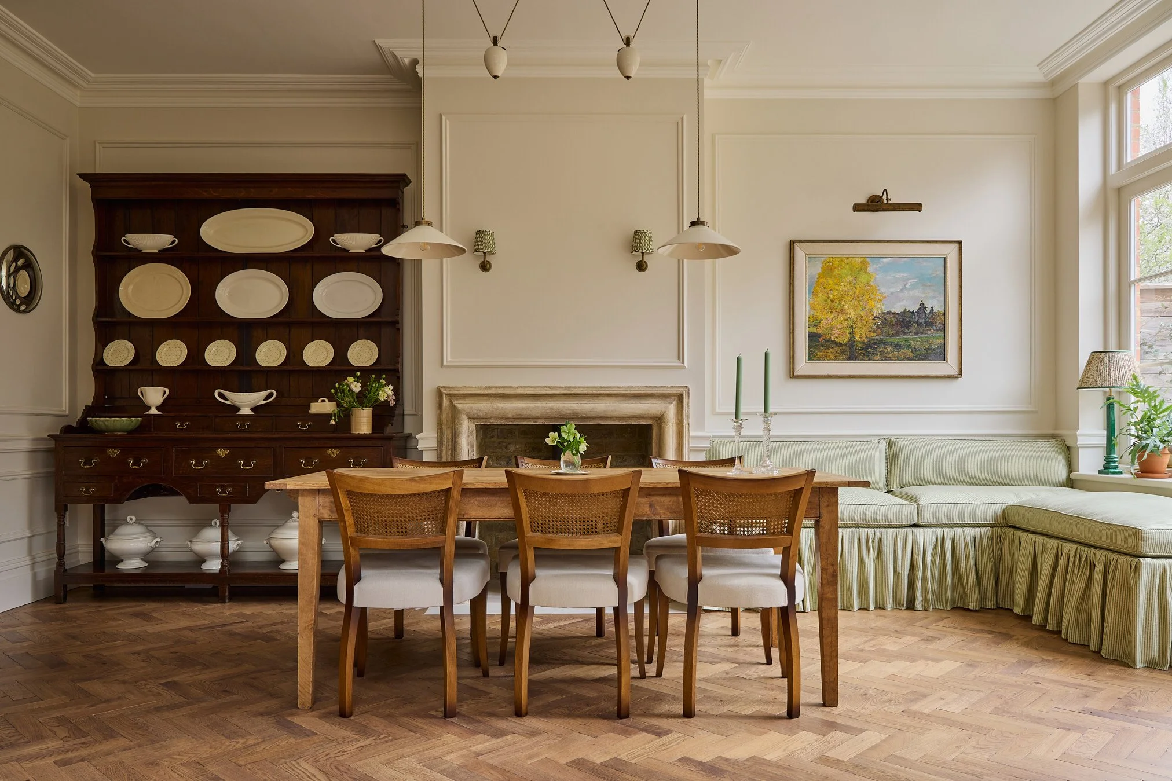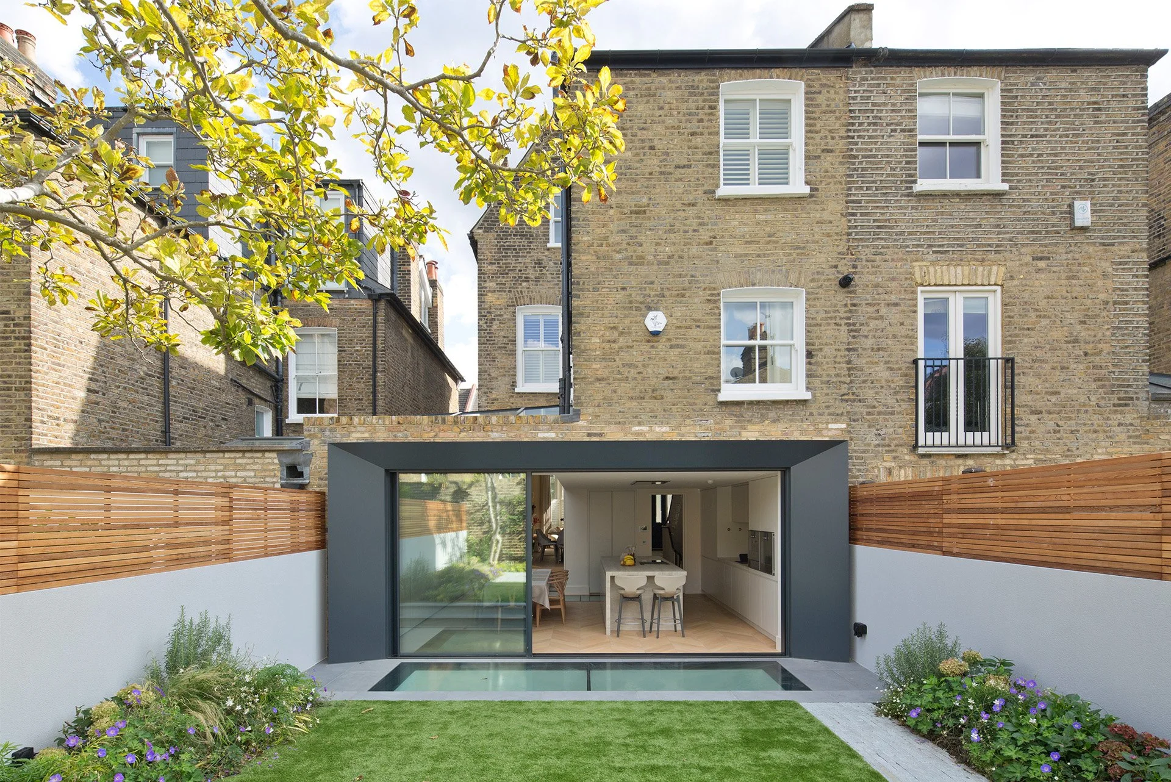
small,FRIENDLY South-West London RIBA-CHARTERED Architectural PRACTICE Passionate about creating beautiful homes
Jemmett Park Architecture is a RIBA-Chartered architectural practice based in Wandsworth specialising in the design and delivery of creative, beautifully detailed/finished private homes across London and Surrey. We are dedicated to creating bespoke designs that are fully tailored/personal to our client’s needs and preferences, without any predetermined style. We work extremely closely with clients in order listen and fully understand how they live and what they need/want to get out of the project, so that we can design to not only satisfy but also exceed those requirements. This close collaboration with clients, we believe leads to the greatest outcomes. We pride ourselves on offering a very personable, approachable but always professional service that is based around strong relationships and creating a successful project team - starting with the client and then later translating to the design team, consultant team and build-team. We also offer a very detailed and involved level of service and go above and beyond in order to make sure every project is a success.
Accreditations
-
Residential reconfiguration and refurbishments
Extensions
Basements
Bespoke kitchen design and fitted furniture
Residential new-builds
-
We can offer a full architectural service from concept to completion on site or we can work flexibly and provide a service that is tailored to your specific needs.
Our services include:
Full architectural service including all drawings through all RIBA work stages
Or individual stages such as:
Feasibility studies
Planning permission
Tender and Building Regulation drawings
Construction drawings
Kitchen/fitted furniture design
Project management
Contract administration
-
We are a Royal Institute of British Architects (RIBA) Chartered practice and so our process follows the RIBA work stages. For more information on the RIBA Plan of Works, this can be found at www.architecture.com
Pre-appointment – we offer a free meeting at your house and would be delighted to come and discuss your vision and expectations and advise on any potential challenges.
Stage 1 - Preparation and Briefing
We will define your brief, budget, timeline and desired outcomes; advise on other consultant appointments required (such as a Structural Engineer); define our services and appointment.
Stage 2 - Concept design
We will provide initial design options based on the brief. These will be presented as plans and a 3D model/visuals in order to give a clear idea of the proposals.
Stage 3 - Planning submission
Once the initial designs have been reviewed we will then develop the design with you until we get to an agreed design that you are completely happy with that is ready to submit for planning; we will also prepare the planning drawings and documents; submit the planning application; monitor the planning application and liaise with planning authority; request quotes from other consultants we can recommend as required.
Stage 4 - Technical design and tender submission
We will prepare the technical design and full tender package; submit the building control plan check; issue the technical design and tender package to 3 or 4 contractors for competitive pricing; manage tender and procurement process; appoint main contractor.
Stage 5 - Construction
We will issue a full construction set of drawings and documents; attend site weekly (sometimes more if required) to monitor and inspect works on site; deal with any queries from the main contractor; act as lead consultant to manage the rest of the consultant team (party wall surveyors etc); administer the contract - control any changes on site, carry out valuations and issue monthly interim certificates.
Stage 6 - Project completion and handover
We will compile the final snagging and issue list to contractor for completion before sign-off; handover the building; complete contract administration; produce health and safety file.
After completion we provide an on-going relationship with clients, who know they can come to us with any questions or for any assistance in the future. Or just to say ‘Hi’ occasionally!
our projects
Wandsworth Common New Basement and Full Refurbishment
Roehampton Extension and Refurbishment
Wandsworth Full Basement and Refurbishment
Clapham Common Kitchen Extension and Refurbishment
Wimbledon Rear Extension and Refurbishment
Wandsworth Common Basement Extension And Wine Cellar
Wandsworth Common Extension and Full Refurbishment


